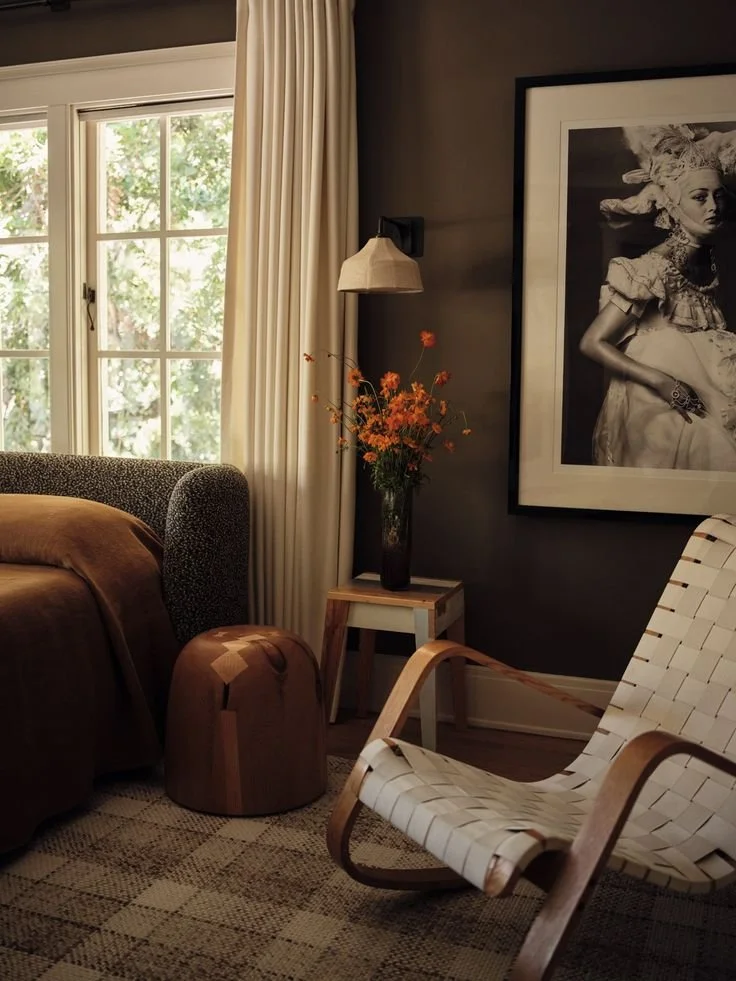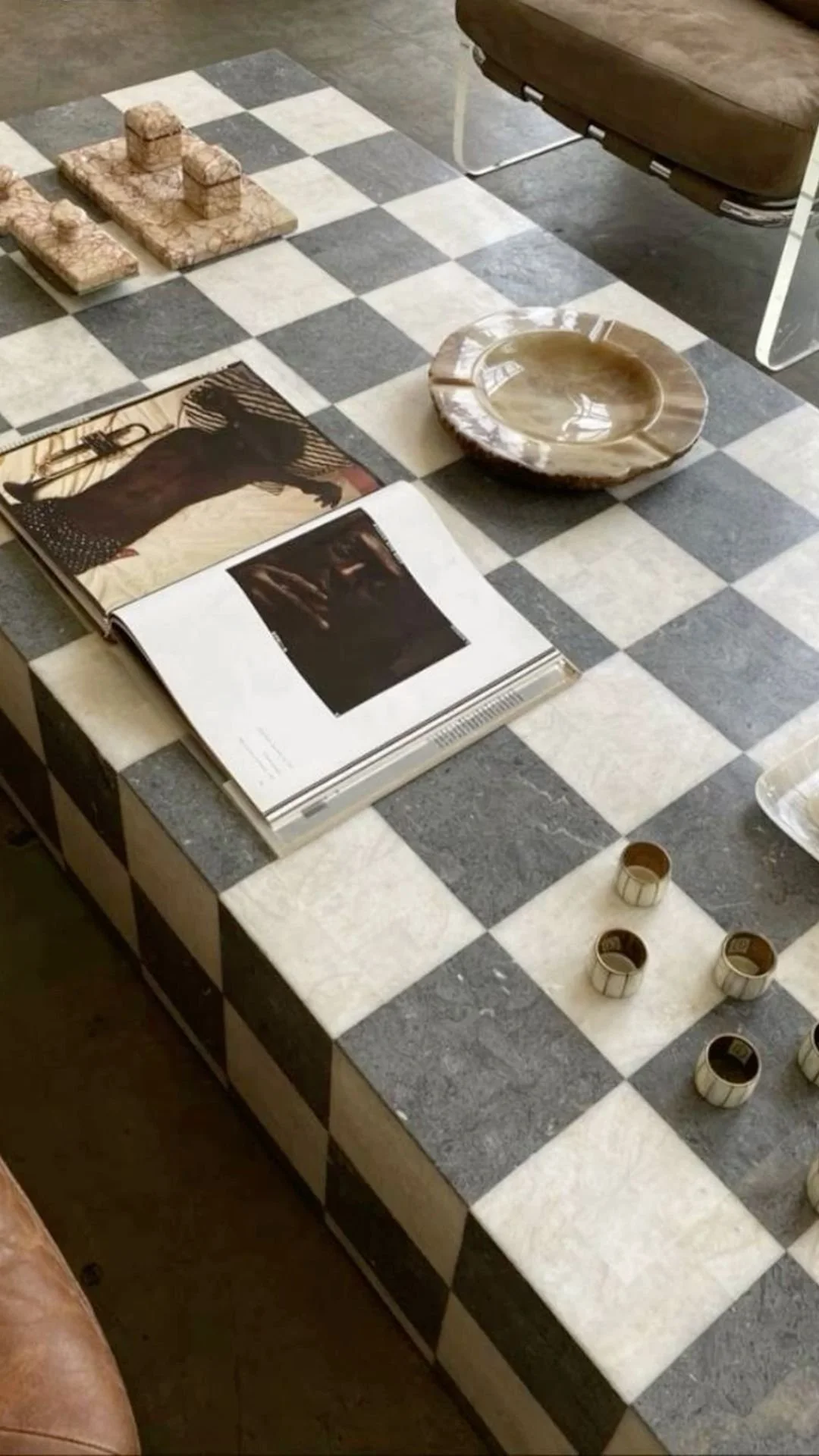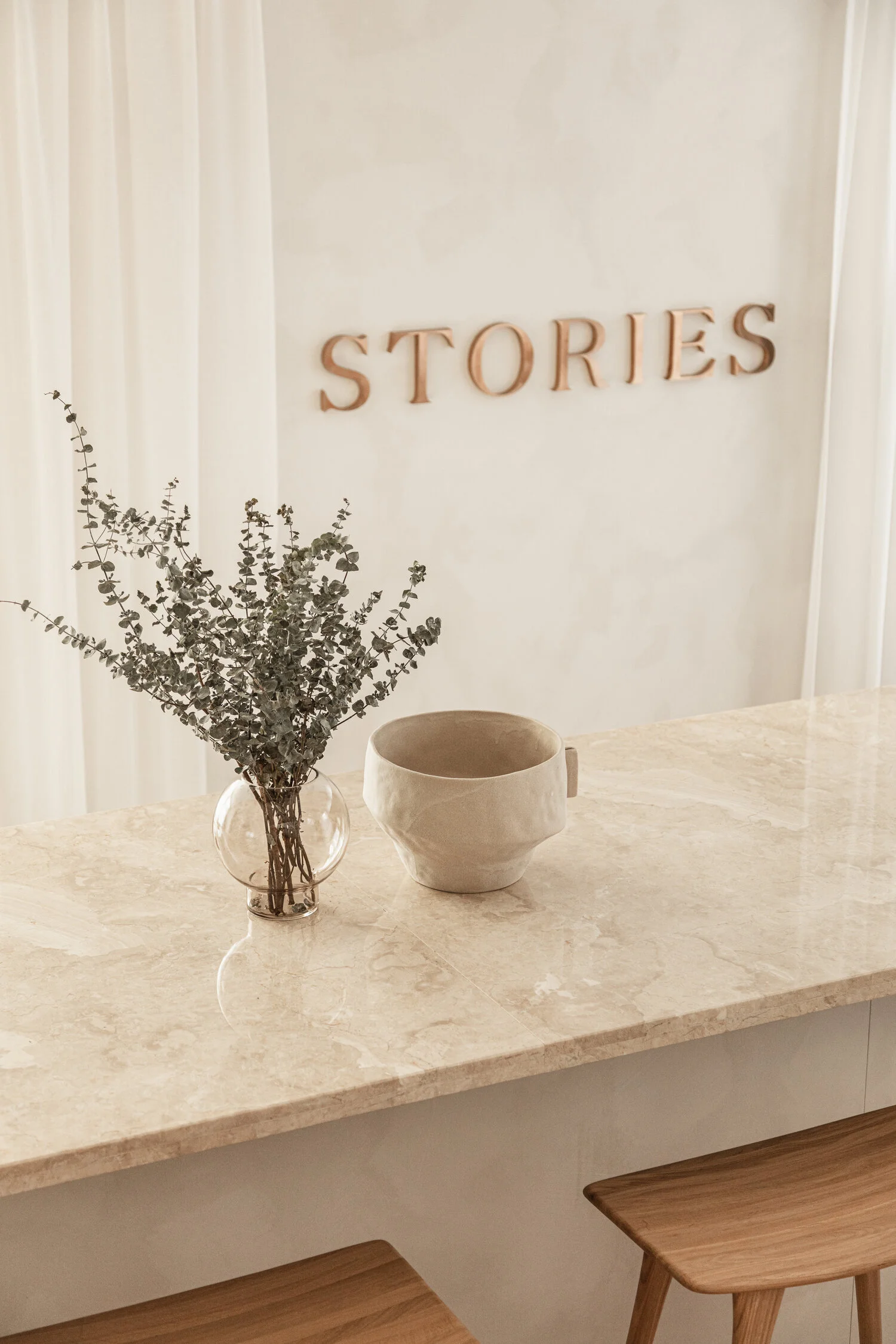Project Reveal: The Rushmore House
Introducing one of our favorite projects — the Rushmore House.
Our clients bought a new build in Austin, TX with an open floor plan and needed help figuring out the best layout for the space and how to tie it together. Their main concern was making sure their living room didn’t feel cluttered since the space was smaller than their last apartment, while still keeping it cozy. and building a new home and wanted to create a space that was cozy and inviting. However, they had a small living room and wanted to
BEFORE
They shared pictures and videos of their space and we immediately fell in love with the natural light flowing through the space and definitely wanted to emphasize that by keeping the home feeling light and airy. We also picked up on the gray light wood floors and white walls and knew we needed to add in some warmer tones to make the space feel cozier.
design plan
We wanted to help her create a “WARM COZY MINIMALIST” space by bringing in natural textures, neutral tones, and modern silhouettes in cozy textures.
after - living room
after - gallery wall
For the dining room and kitchen area, we wanted the space to feel grounded and comfortable. We introduced medium wood tones in mid-century modern silhouettes to help add contrast and interest.
This client also had a beautiful arch doorway detail that we wanted to help frame with a minimalist gallery wall. We left some space there in case she wanted to add a console table with baskets underneath in the future.
You can view the full portfolio here!
CQ Interiors is a virtual interior design studio for new homeowners and renters. Bringing warm, relaxed and contemporary design to interiors, we craft dream spaces for our clients that inspire and restore the soul. Want to work together? Shoot us an inquiry here.




















This week's mood: marble drama, moody bathrooms, and brass that'll make you swoon